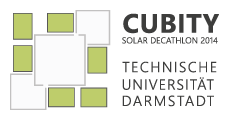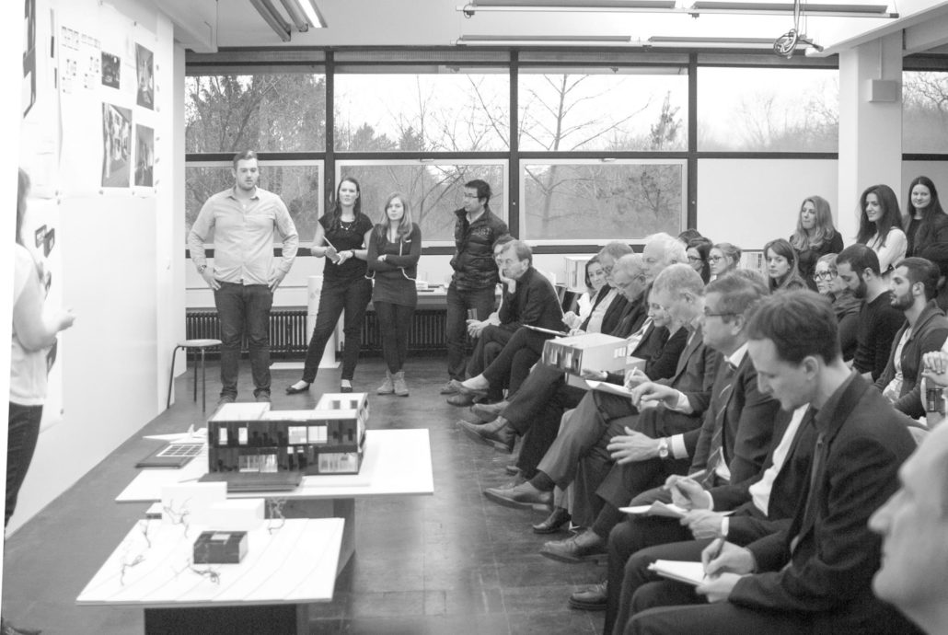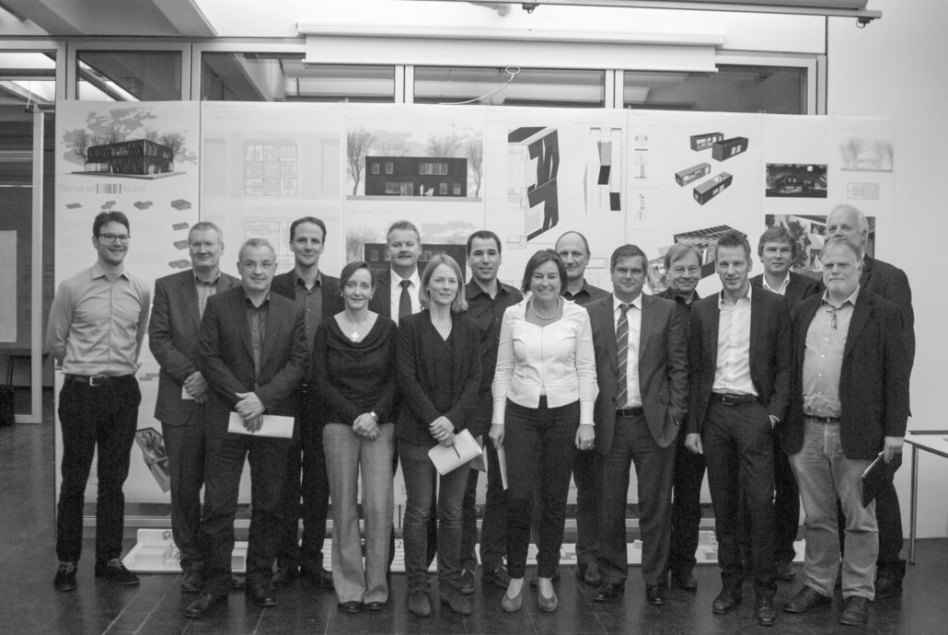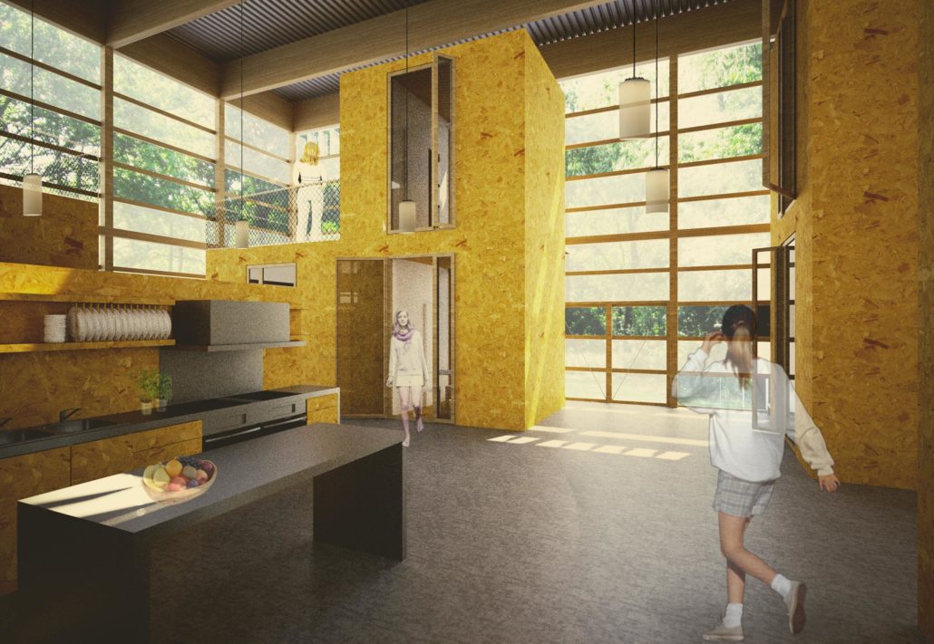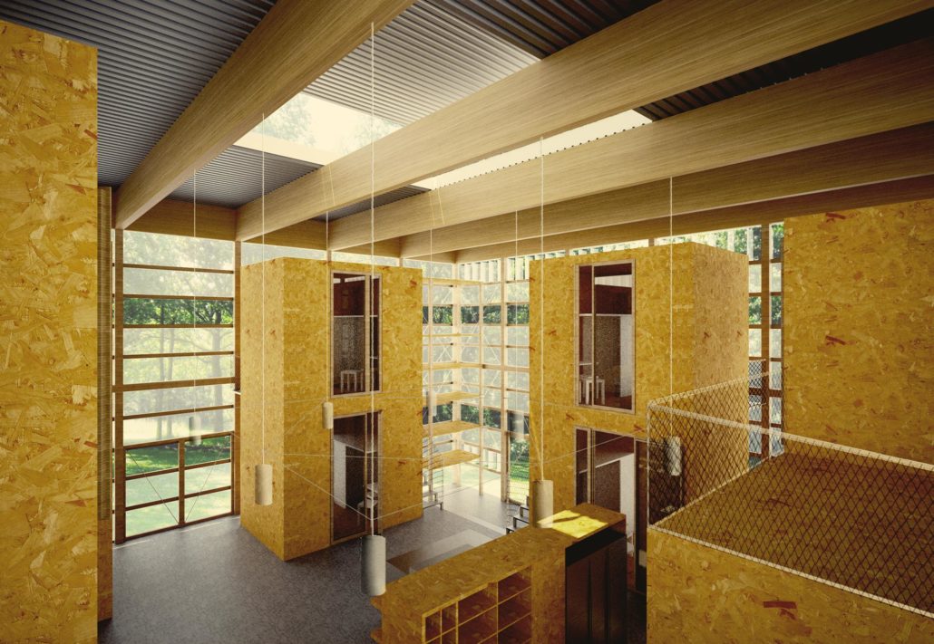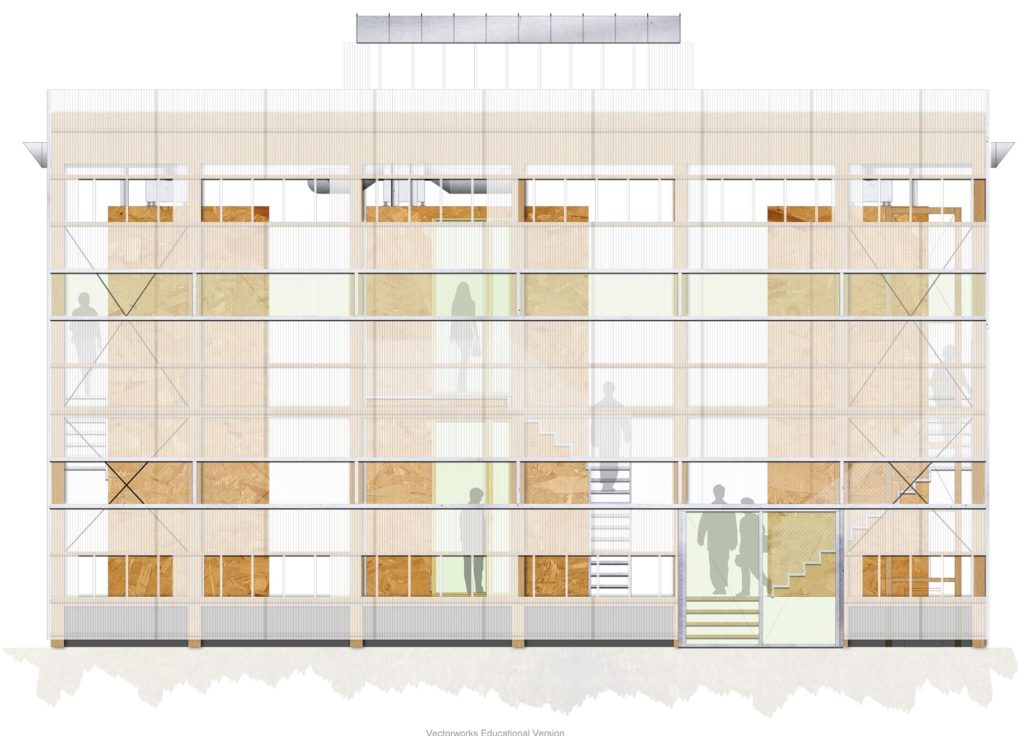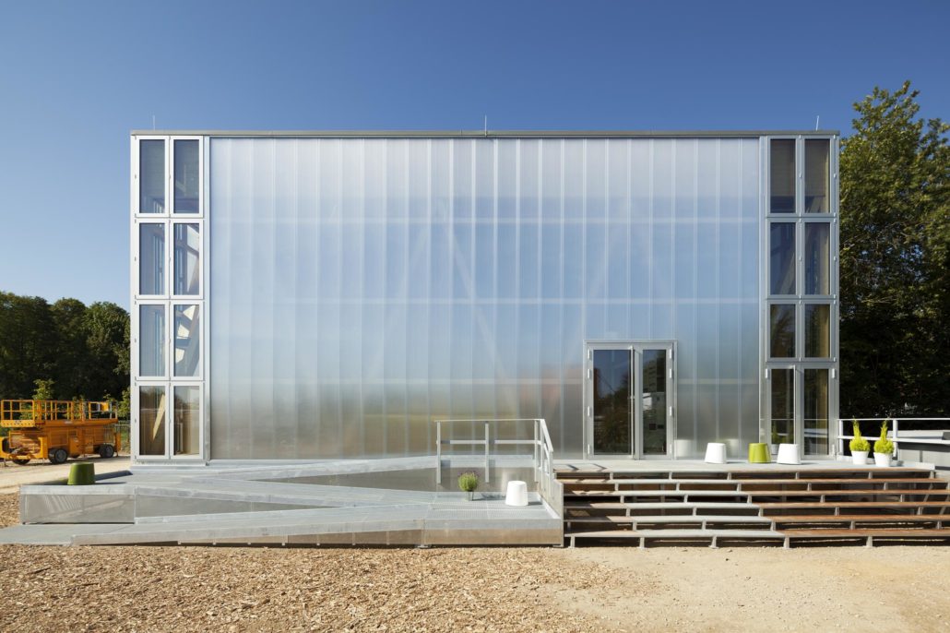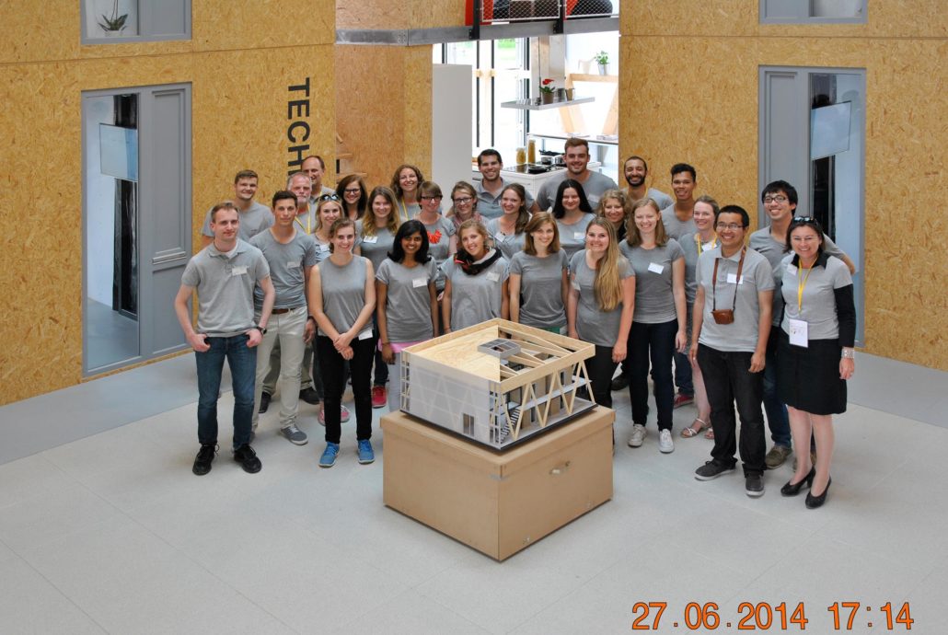From the beginning of February 2014 onwards, directly after the competition decision, the design and construction of the winning project “Village in a House” was intensely reworked following the advice of the jury; this took place parallel to the design, permit and implementation planning phases. Spatial key points like the position and dimension of the cubes and the staircases were worked out in full detail. The functional areas, which had been schematically represented or in some cases were even missing in the competition design, such as the kitchen, entryway, terraces and the gallery level, were precisely defined.
The process was divided into the following subareas:
- Project and schedule management and overall coordination
- design-reworking of the overall concept
- coordination with the future building operator, support structure, fire protection certification, energy concept and simulations, building services, building application planning, light concept, building envelope, steel construction and stairs, living cubes, furnishings and kitchen
- assessment of the workshop and assembly planning by the commissioned firms
- publicity and preparation of the exhibition
- concept and development of the exhibition films for Versailles
- models for the exhibition and the planning phases
- planning documentation for Versailles
- foundation planning for Versailles
- building preparation for Versailles including construction site logistics.
The small groups each started with a clear thematic goal which was agreed upon within the team, and which included comprehensive research of the relevant scientific literature, above all about example projects and the state of technology and research. The results of this work were presented, discussed and coordinated by the students at weekly jour fixe meetings in the common work room in order to ensure that everyone was up-to-date and to coordinate the planning contributions. This made it possible for the students to see all of the aspects of the project and understand connections between them.
The selected work structure corresponded to the teamwork typical in architecture offices. In contrast to a purely theoretical teaching exercise, the transdisciplinary cooperation with highly-qualified partner offices in structural planning, building services and preventative fire protection expanded the knowledge that the students were able to gain to include all of the project-specific details and their connection to one another.
In order to make the individual results available to all the students at all times, a project platform was set up, in which all of the planning documents, for which a differderenentiated plan coding system was developed, were accessible. The establishment and use of work tools in planning processes was critical in order to reach the project goals with regard to quality and deadlines, and required discipline and reliability from the team members. Under the supervision of the instructors, the students developed a differentiated staffing schedule, lists of project participants, planning lists with personal responsibilities, structures for the approval of plans and schedules.
In addition, the background documents and requirements for the permit process and the applicable DIN norms, which are usually taught in a way that is rather abstract and not application- oriented, were analyzed; their content and requirements were integrated into the planning.
