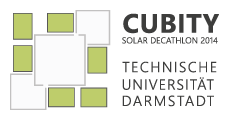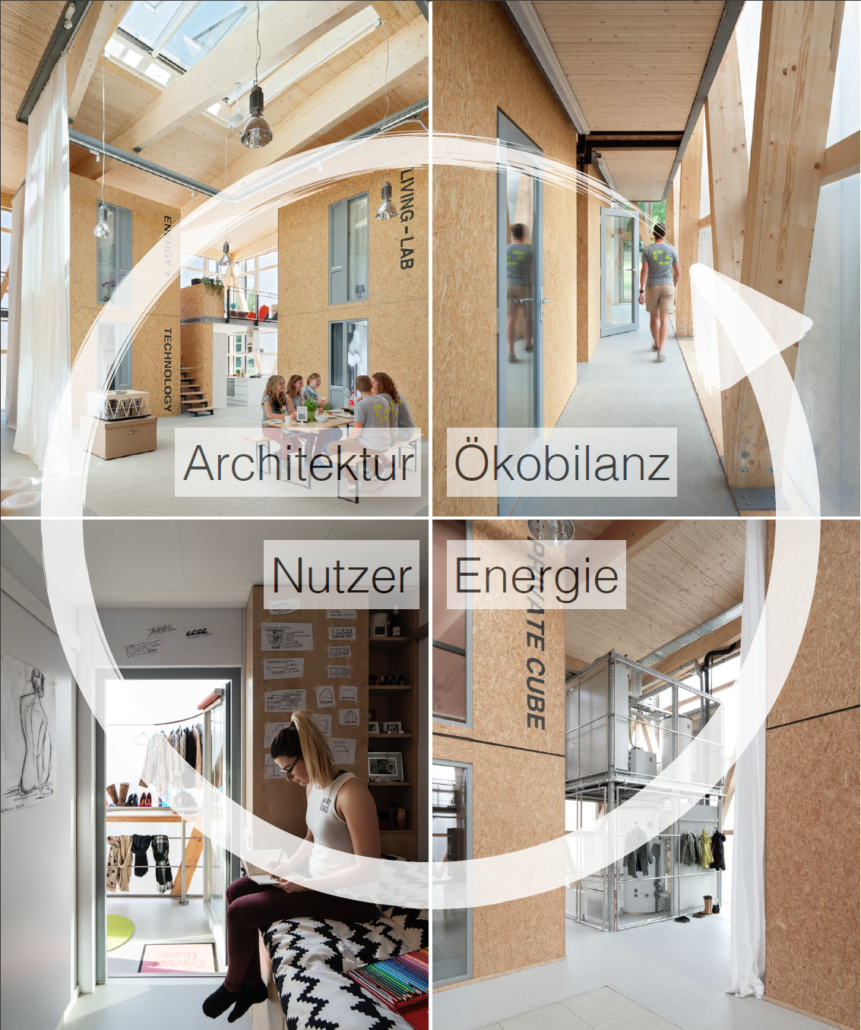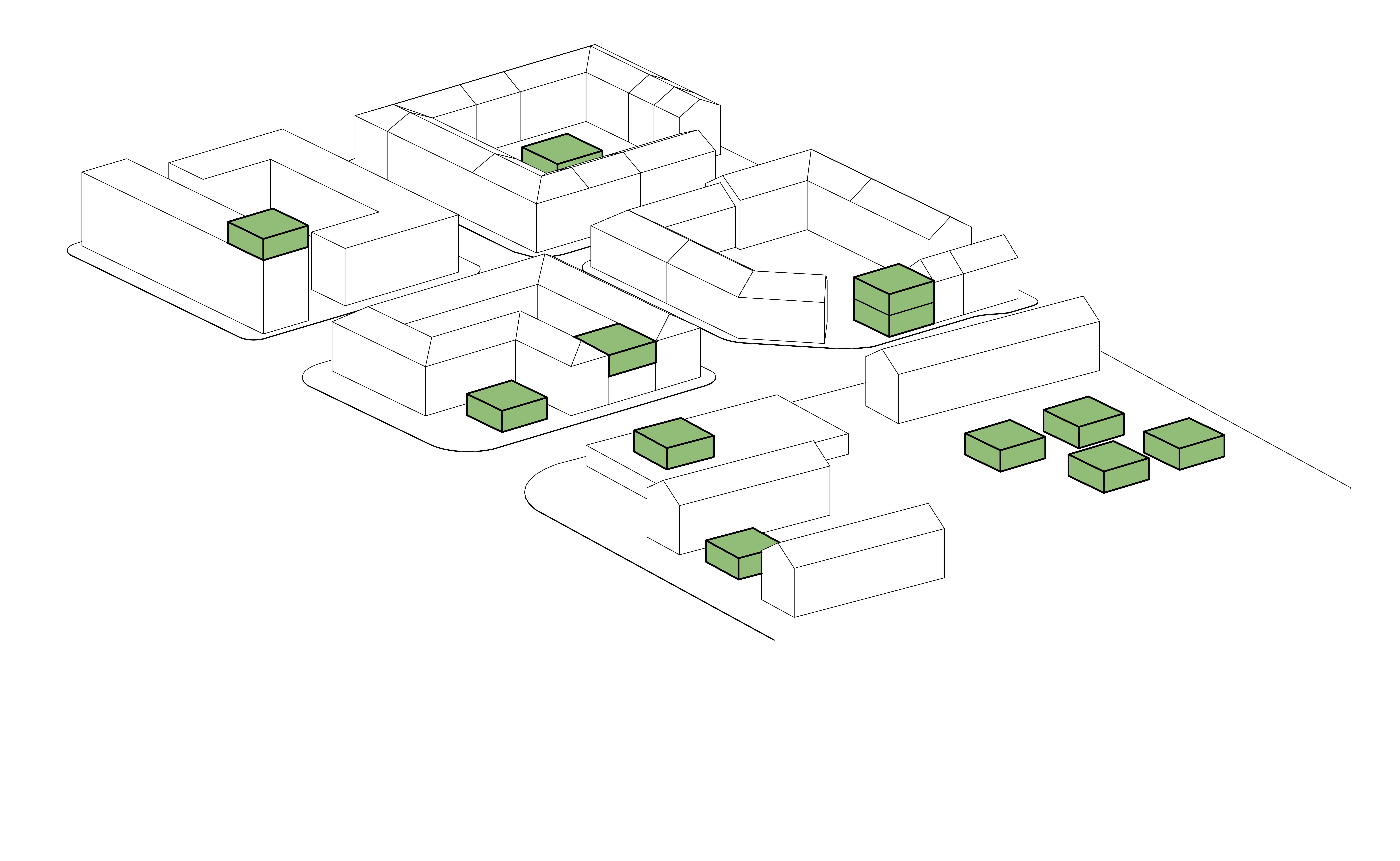The mentioned core objectives include the holistic further development of CUBITY in technical, energy, architectural, urban development and economic dimensions. This is directly linked to the analysis of the market potential for modular construction in an optimised CUBITY building system.
The elaboration and development of standardised and transferable solutions on the basis of resilient benchmarks and usage profiles is integrated into the process. The flexibility and adaptability of possible solutions will be intensively considered. In particular, the topic of resource and energy efficiency is in the foreground.
As a climate-neutral building, CUBITY addresses a wide range of sustainability issues and will become an exemplary demonstration project. As an individual object and in an urban context, CUBITY is to become a robust and standardised building block of the energy turnaround, which stands for maximum transferability.
With regard to the market potential for CUBITY 2.0 to be investigated, the analysis will focus on student housing and special forms of housing that can be derived from it (e.g. boarding house for young professionals etc.) as well as innovative working environments in the state of Hesse (co-working etc.). The spatial focus here is primarily on typical urban development quarters in Hessian cities with university locations (including Frankfurt, Darmstadt, Gießen, Wiesbaden), which come into consideration for redensification strategies.










