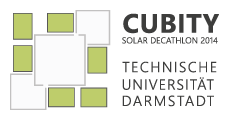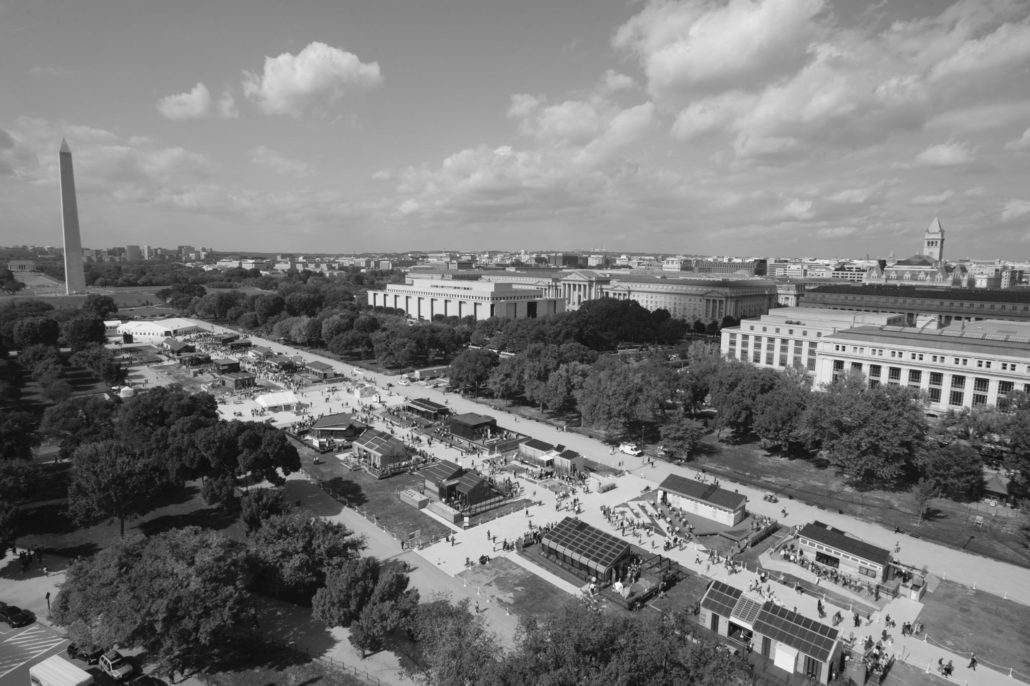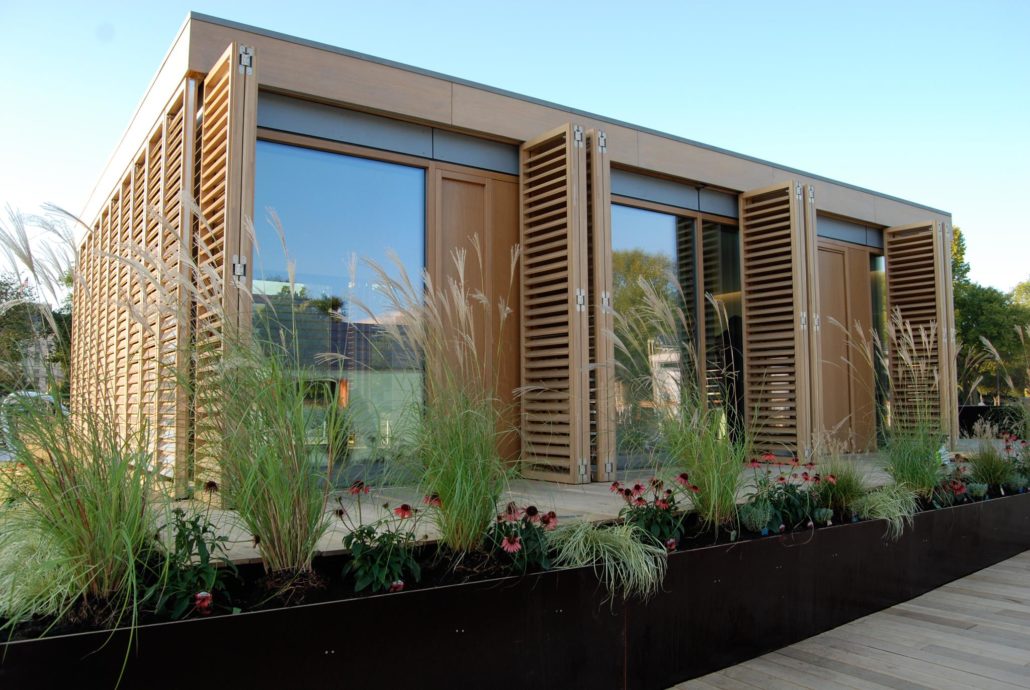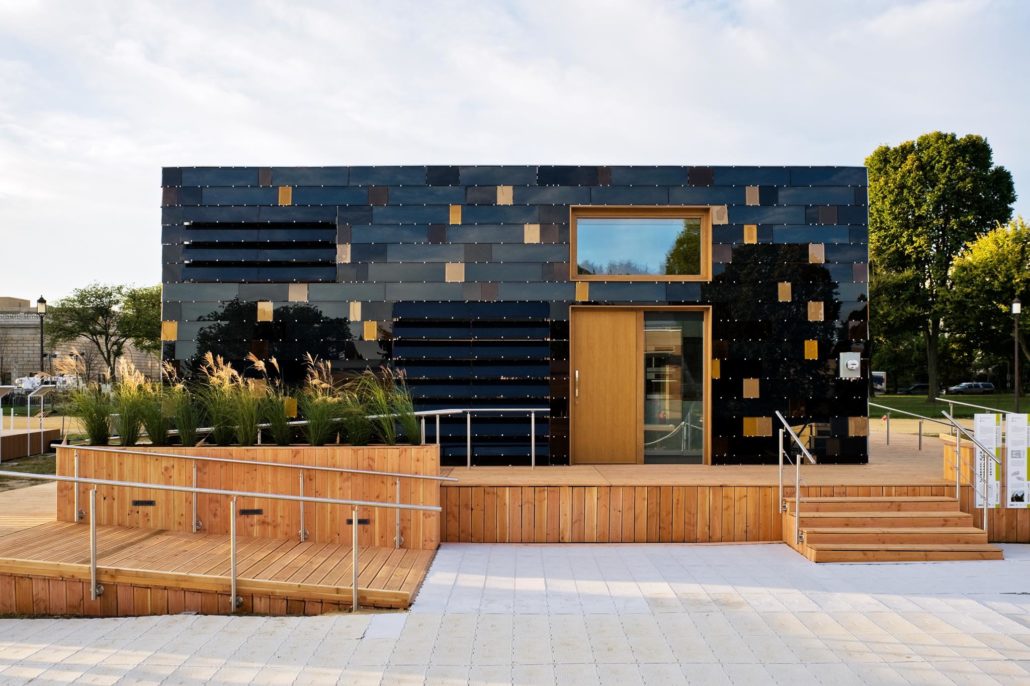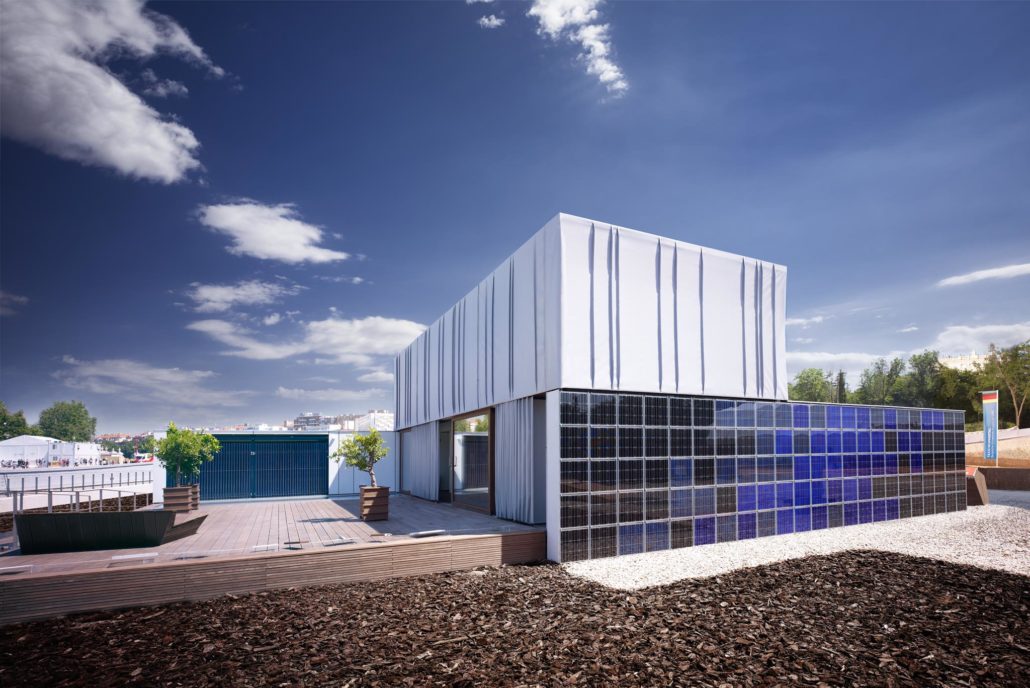The Solar Decathlon is an international university competition started in 2002 on the initiative of the United States Department of Energy. Between 2005 and 2011, it took place every two years in Washington D. C. Since 2013, the event’s location has varied, thus spreading its influence throughout the entire country. Since 2010, there is also a European competition, the Solar Decathlon Europe, which takes place biannually in various European cities. In 2010 and 2012, the event took place in Madrid; in 2014, it took place in Paris. Recently, offshoots of the competition have been held in China and South America. In each competition, up to twenty pre-qualified teams from colleges and universities from around the world compete against one another. The purpose of the Solar Decathlon is to present the potentials of solar and sustainable construction, as well as of solar energy generation, to a wide public through realized objects in the context of a building exhibition.In accordance with the name, Solar Decathlon, the competition is made up of ten disciplines. The buildings designed and constructed by the university teams are assembled on the event site—similar to a building exhibition—and compared to one another in ten disciplines. Each discipline is made up of five objective and five subjective categories. That means that half of the criteria are measured (temperature, humidity, illuminance, electricity generation, energy consumption, etc.) and the remaining criteria are assessed by the expert jury, which takes tours of the buildings. In 2007 the first German team, under the direction of Prof. Manfred Hegger from the unit energy efficient building design at the TU Darmstadt, took part in the Solar Decathlon in Washington D. C. for the first time. To the surprise and ultimately the fascination of all involved, the German team won the Solar Decathlon 2007, in which only one other team from Europe had participated. Two years later, the team defended its title in the USA.
Both projects still enjoy great interest; they are located on the Lichtwiese campus of the TU Darmstadt. To this day, visitors come from around the world to visit the buildings.
Through this and the participation of Prof. Anett- Maud Joppien in the Solar Decathlon Europe 2010, the TU Darmstadt gained international recognition for the design and construction of energy-plus buildings.
