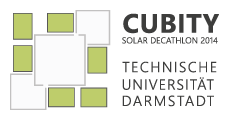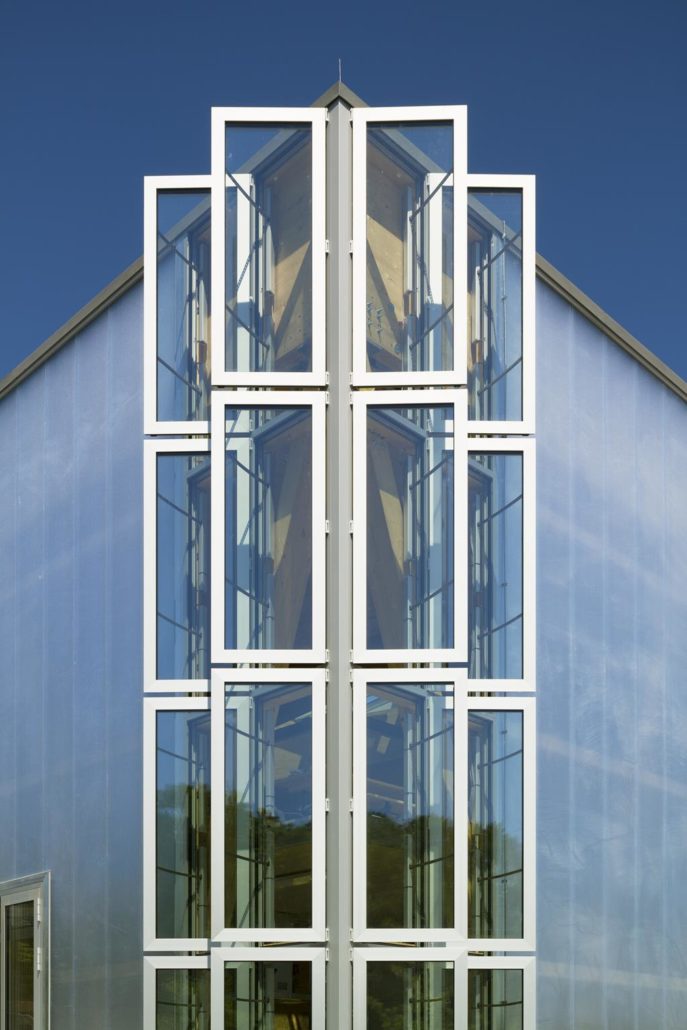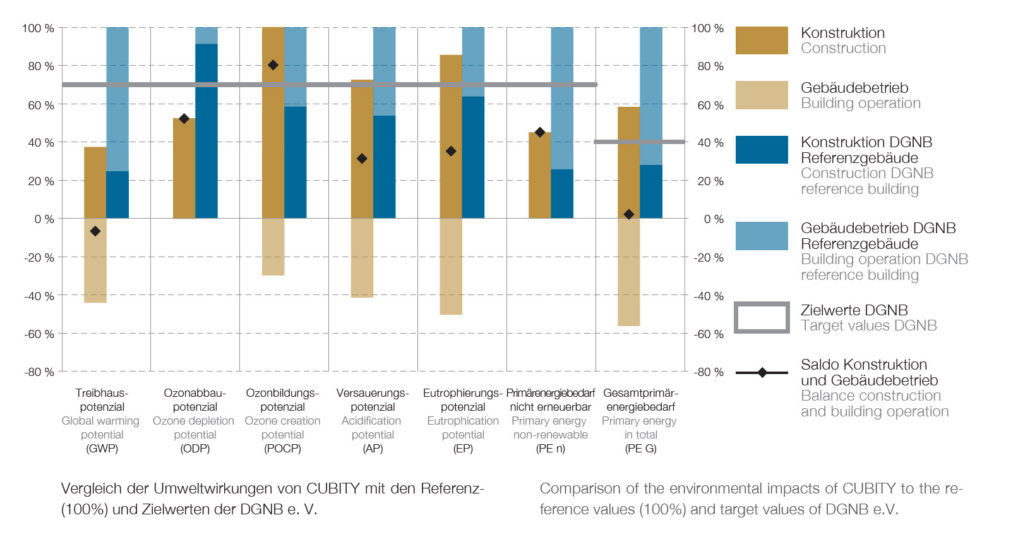The reduction of energy use in building operations conserves above all energy resources. With progressive reduction of the operational energy, energy and resource consumption for the production, maintenance and disposal of the buildings becomes increasingly relevant. Therefore, the choice of building material and structure becomes central, in particular with regard to resource conservation and the reduction of negative environmental effects of building construction.
In order to make this measurable, the life cycle analysis method has been developed. A Life Cycle Assessment (LCA) analyzes the entire life cycle of a building with regard to its environmental impact in various categories (greenhouse effect, acidification, ozone depletion, etc.). This includes the production, maintenance and disposal of the building structure, as well as the building operation. Numerous factors significantly influence the LCA of buildings. Analog to life cycle costs, relevant decisions with regard to the life cycle analysis are made in the early planning stages. Basic considerations regarding the choice of material, but also innovative architectural concepts like that of CUBITY, can positively influence the LCA.
Basis
The German Association for Sustainable Building (DGNB e. V.) has set out a range of specifications for LCAs based on international norms, thus allowing comparability. For the LCA of CUBITY the regular assembly of the components and their quantities in the building were evaluated; connections were not considered. For the assessment of the building operation, an EnEV calculation and a computation of the yield from the photovoltaic installation were used. The assessment was made through a comparison with the reference values from the German Association for Sustainable Building for the new construction of housing with more than six housing units, version 2012 (NWO12).
Results
In all of the examined environmental impacts, CUBITY demonstrated lower emissions than a conventional building with an energy supply in accordance with the German Energy Saving Ordinance (gas condensing boiler with solar thermal energy, exhaust air system). In six of the seven categories, CUBITY fell well below the DGNB’s target values for a sustainable building.
The savings are to a large extent due to the building’s energy production from the photovoltaic system. Through the conversion of sunlight into electricity, the use of electricity from non-renewable energy sources through the power grid is reduced. In addition, surplus energy is fed into the municipal energy grid, replacing electricity from non-renewable sources there as well. Both of these mean that the environmental impacts of the building operation are less than zero in some categories. CUBITY thus has positive effects on the environment through the production of renewable energy for others.
The savings in the building construction are, in contrast, more modest in comparison to the DGNB reference building. The results of the life cycle analysis of CUBITY for the category “global warming potential” (contribution to climate change, measured in kg CO2 equivalent) of the building structure (production, maintenance and disposal, without operation) are depicted in the illustration “Comparison of the environmental impacts”. The global warming potential is generally higher than that of a conventionally designed building (DGNB reference building). In particular, the exterior walls (cost class 330) and the high voltage systems contribute significantly to the global warming potential of the building structure.
For the exterior walls, the highest contributions come from the polycarbonate façade and the aluminum windows— see upper circle chart. The wooden support structure is, in contrast, CO2 neutral and does not make a visible contribution to this category. For the high voltage systems—see lower circle chart—the emissions result almost entirely from the production by the photovoltaic panels. These are, however, a prerequisite for the reduced environmental impact in the operational phase.














